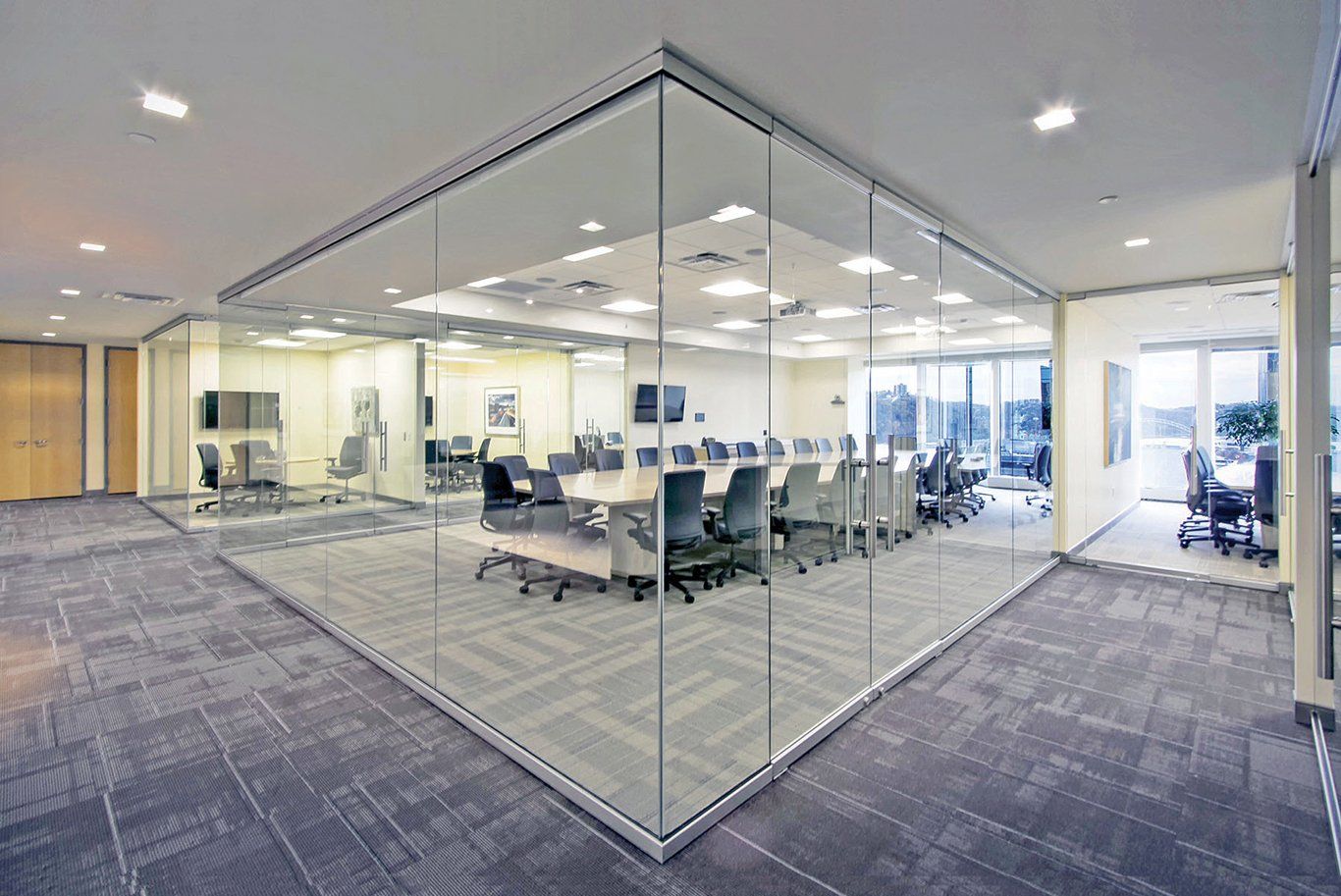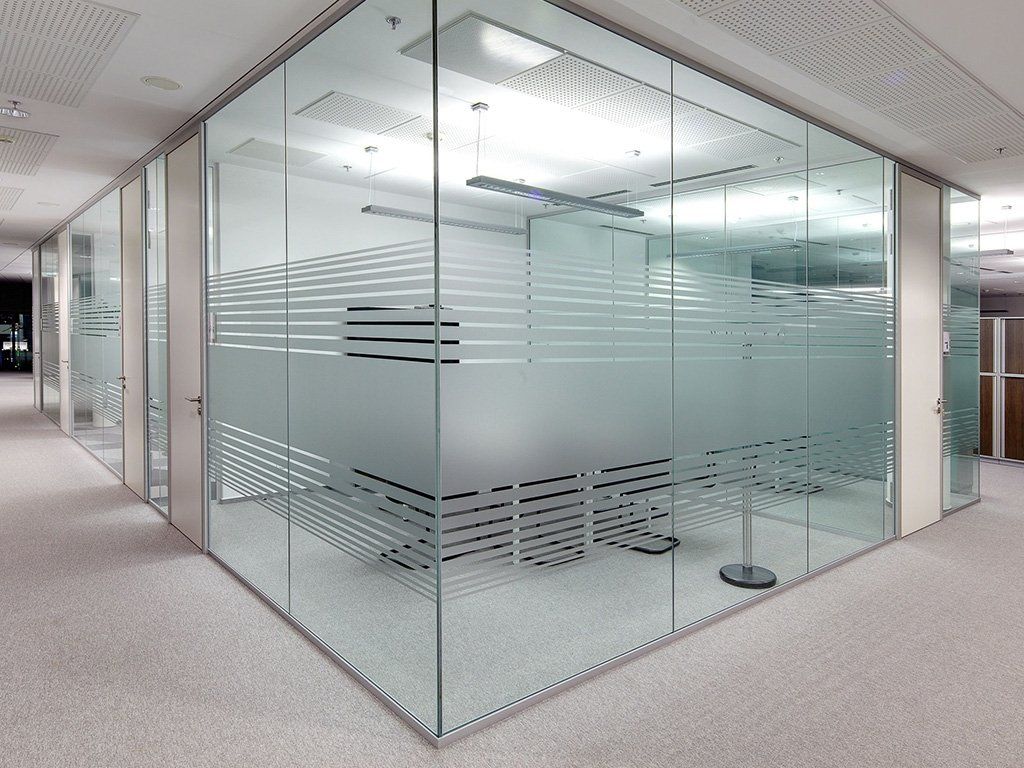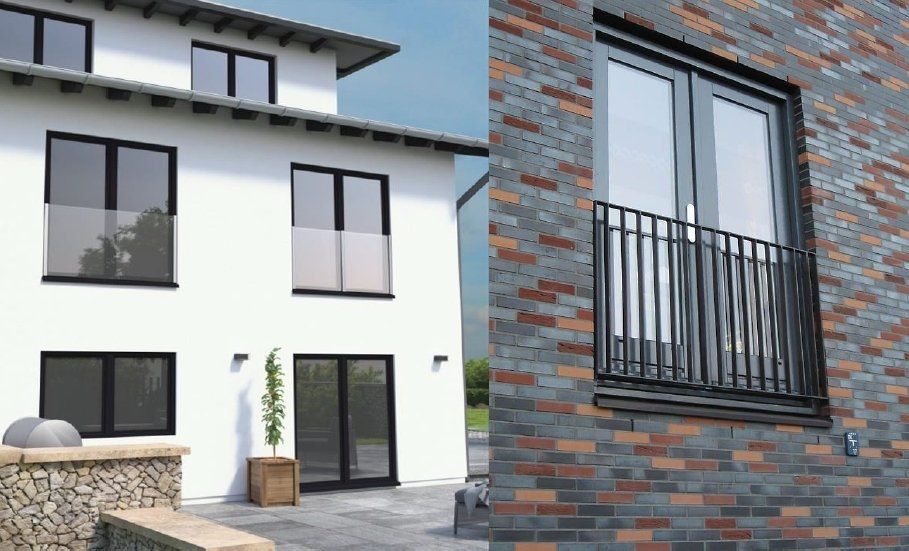Glass Walls
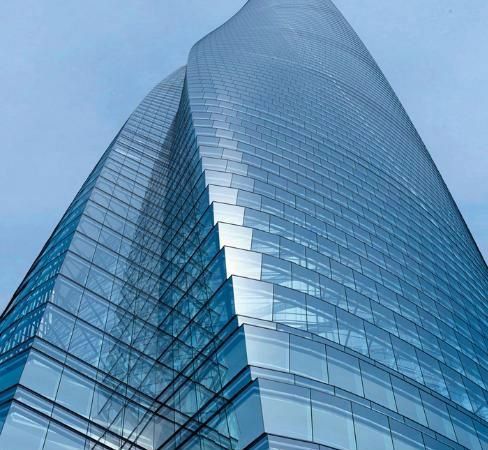
Glass Curtain Wall
Buy investing in Glass Curtain Walls allows you to present your property in a unique and interesting way. A Curtain Wall allows glass to be used in large uninterrupted areas creating consistent and attractive façdes. Our flexibility allows the Glass Curtain Wall to designed in such a way that gives us control over every aspect of the performance, from thermal to solar considerations and ultimately the design statement for the building.
The Glass Curtain Wall façade does not carry any structural load from the building other than its own dead load weight. Our Glass Curtain Walls are specifically designed to resist strong winds, water infiltration and absorb sway induced by wind.
Euro Tech Balcony Systems Glass Curtain Walls differ from other systems in that they are designed to span multiple floors. We take into consideration your design requirements such as thermal expansion and contraction, building sway and movement; protection, water diversion; and thermal efficiency for cost-effective heating, cooling, and lighting.
Office Glass Partitions
Frameless glass partitions make a great addition to any office, you may be looking to create meeting rooms, additional offices or just form divisions within your offices, and these are all options that can be created easily and quickly through the installation of glass partitions.
Glass partitions are available in a variety of options and for a range of budgets so are a suitable option for nearly all offices. Glass partitions are an ideal practical partitioning solution for all offices. Giving a contemporary and modern feel whilst still allowing light to permeate into all areas of your working environment.
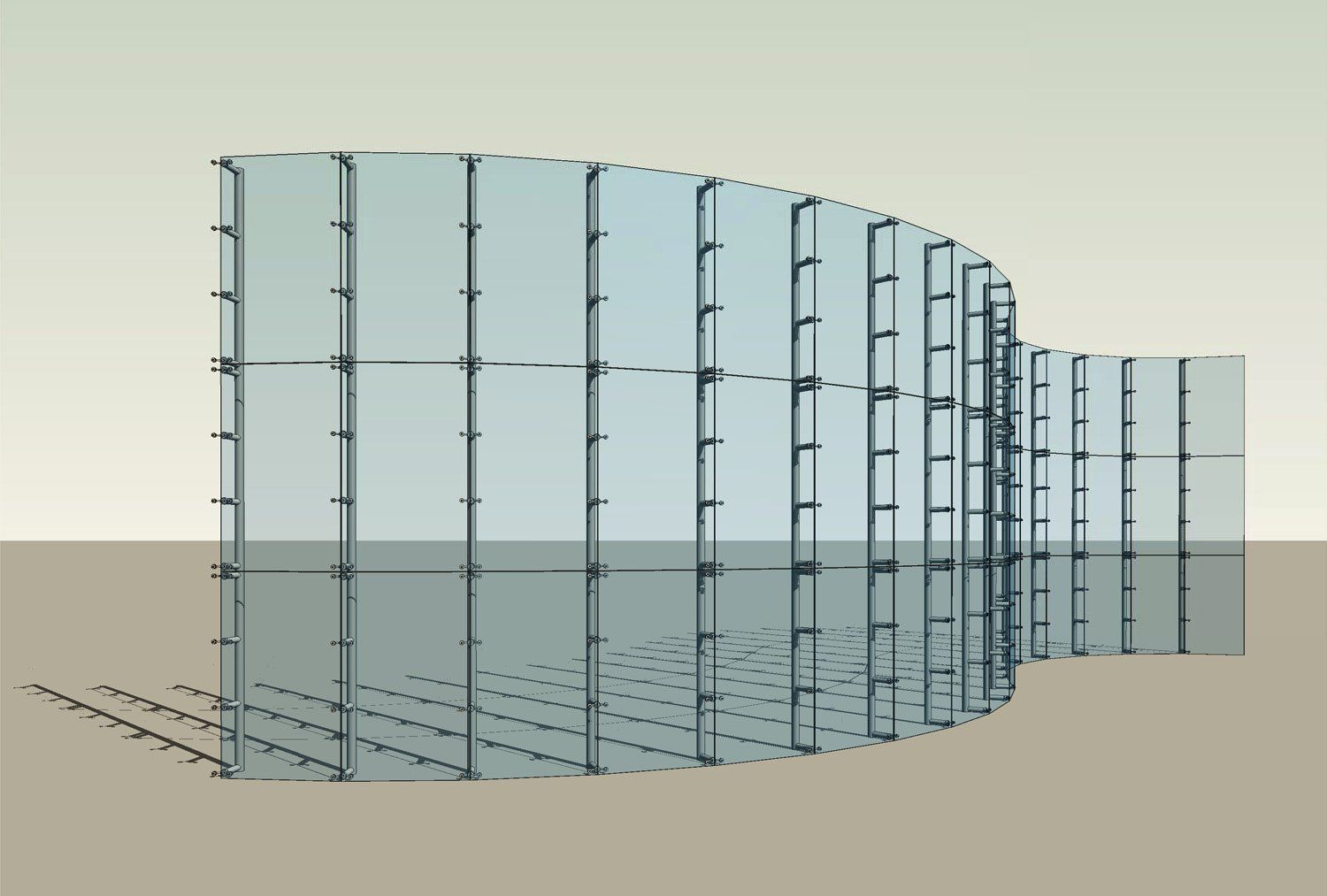
Spider Curtain Walling
Spider Glazing is a part of the frame-less glass system where they provide a flush external appearance with uninterrupted views. Spider Glazing curtain walls provide maximum daylight for building interiors, as well as the possibility of placing large transparent glass surface as building envelopes. Due to its visual attractiveness such architectural building envelopes are commonly used on commercial buildings to create premium building skills. A wide variety of applications are available including curtain walls, canopies and atriums, allowing maximum transparency and brightness optimisation and unique design.
Spider Glazing Specifications:
- Spider glazing is a very flexible and contemporary design medium that can create designs with vast expanse of glass, frame-less entrances and canopies.
- All doors and windows can be inserted in the spider glass area.
- Tempered or heat soaked glass can be used in spider glazing systems so as to have the performance of a safety glass facade. The glass thickness that is used is usually 12mm thick.
- The spider glazing is designed to resist wind pressure. It can be fixed with either 2 way spiders or 4 way SS spiders fitting options. Fin glass support could also be used to resist wind pressure.
- Silicone Sealants and gaskets are used to make the glass frames watertight.
- Allows full penetration of natural light into the interiors, certain types of glass prevent the absorption of UV light.
- Spider glazing is easy to install and maintain.
En Suite Glass Partitions
Adding an en suite will not only improve a master bedroom, but can add value to your property. It is recommended that a home has one bathroom for every two to three bedrooms, so if you need another bathroom and space is at a premium, an en suite might be the way to go.
So where is this new bathroom going to go? If you’ve got a big bedroom that could potentially be partitioned, or a little-used adjacent room, then adding or creating an en suite could be more straightforward than you think. This may mean designing a new bedroom in the process, but will help make sure you end up with a cohesive scheme.
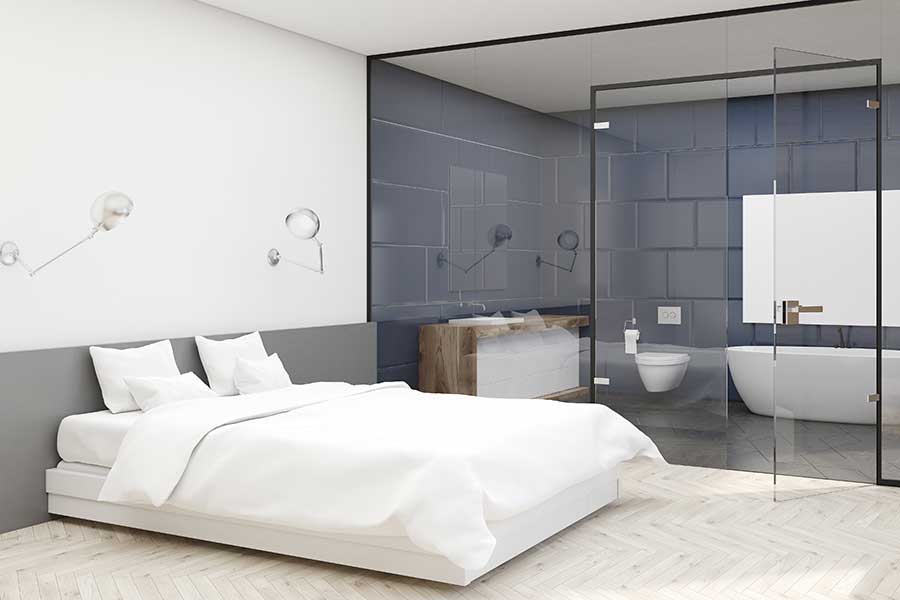
Contact Us For A Free Quote

